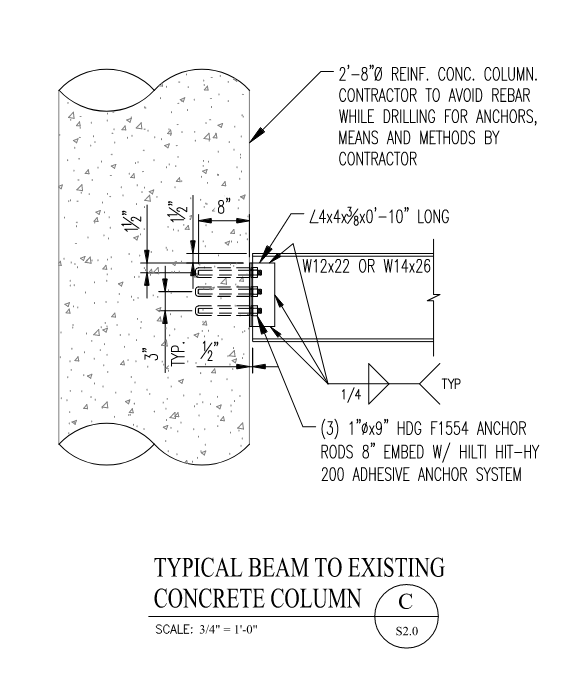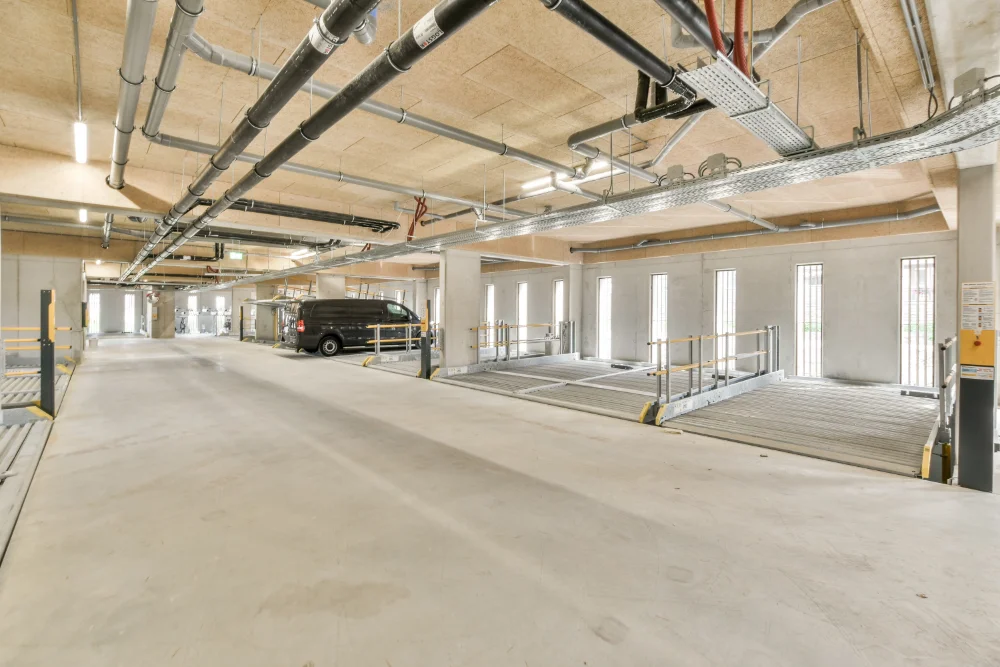Structural Rehabilitation and Horizontal Expansion of Public Parking Garage
Comprehensive structural inspection, analysis, and design services were provided for the rehabilitation and horizontal expansion of a public parking garage. The scope included assessing the existing structure, designing new steel columns and reinforced concrete decks, and delivering detailed construction drawings. This retrofit project enhanced parking capacity while ensuring safety, code compliance, and long-term structural performance.



