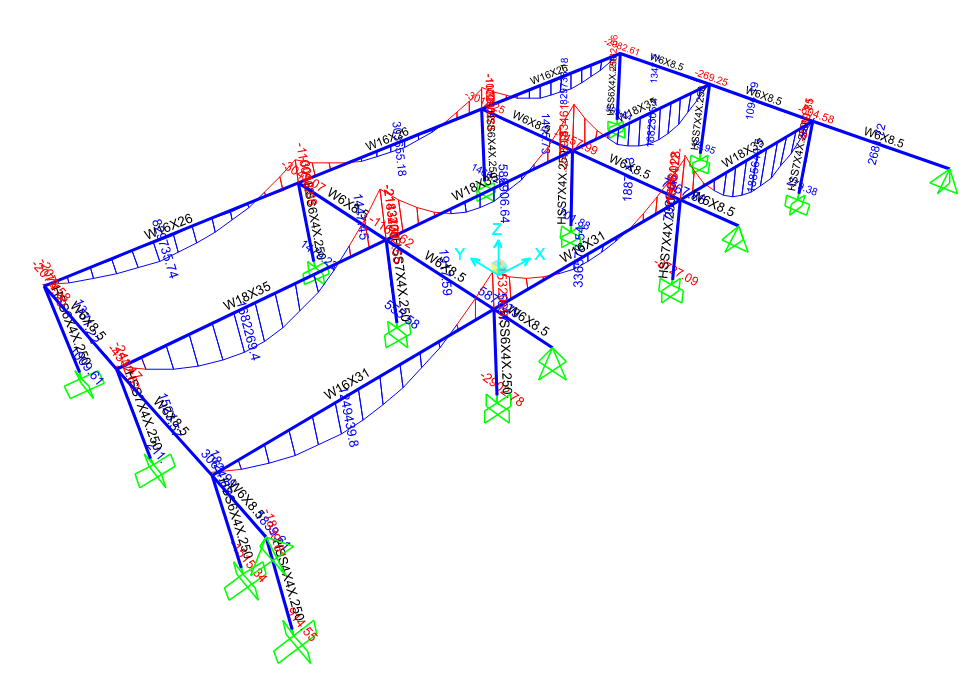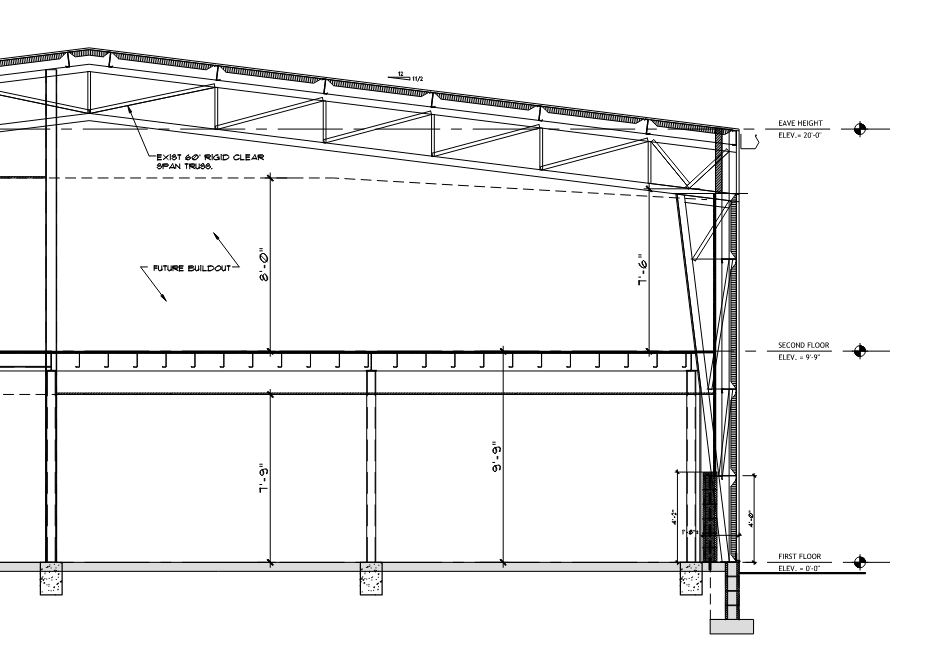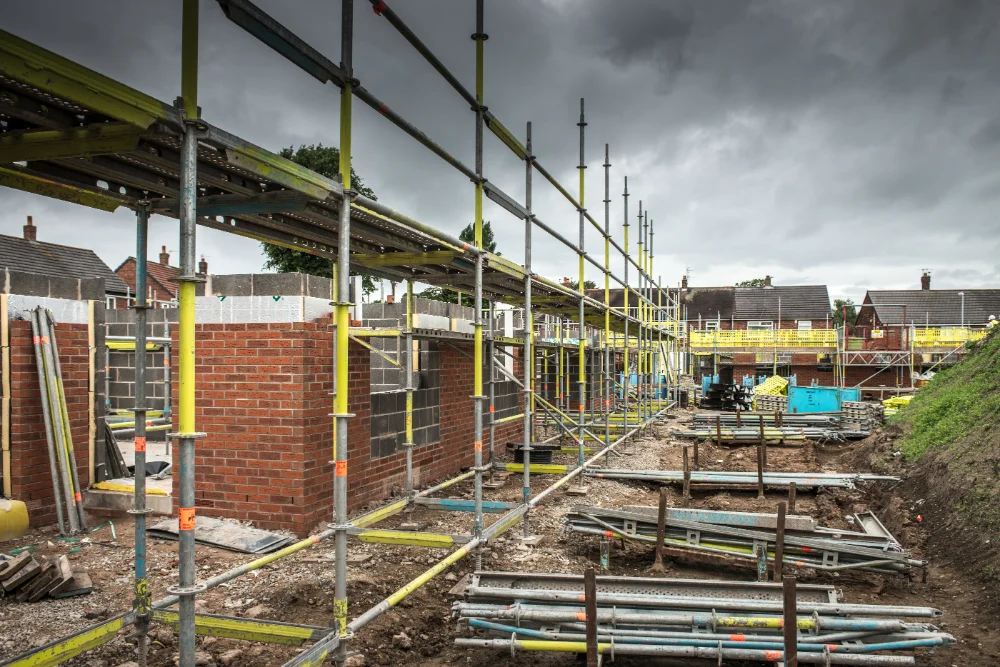Structural and Architectural Expansion of a School Facility
A full scope of structural engineering services and limited architectural support were provided for the lateral expansion and rehabilitation of an existing school building. The project included a detailed condition assessment of the current structure, structural analysis, and the design of new steel framing and concrete floor systems. Basic architectural layouts were developed to accommodate additional classroom and facility needs. Construction-phase support was also provided to ensure proper execution and coordination. This expansion enhanced the school's functionality, safety, and compliance with current building codes.



